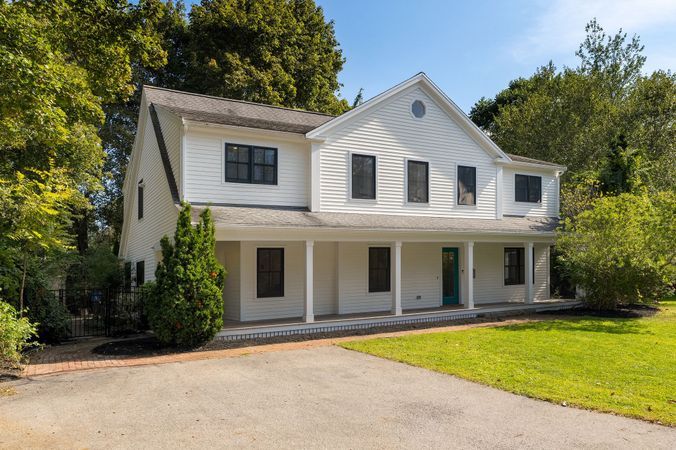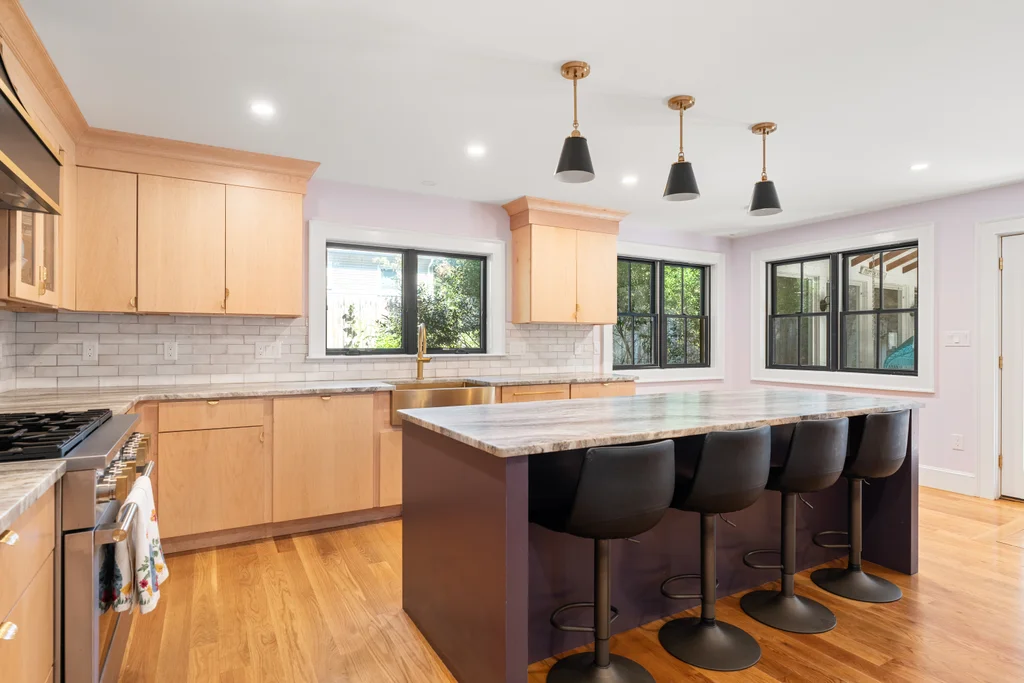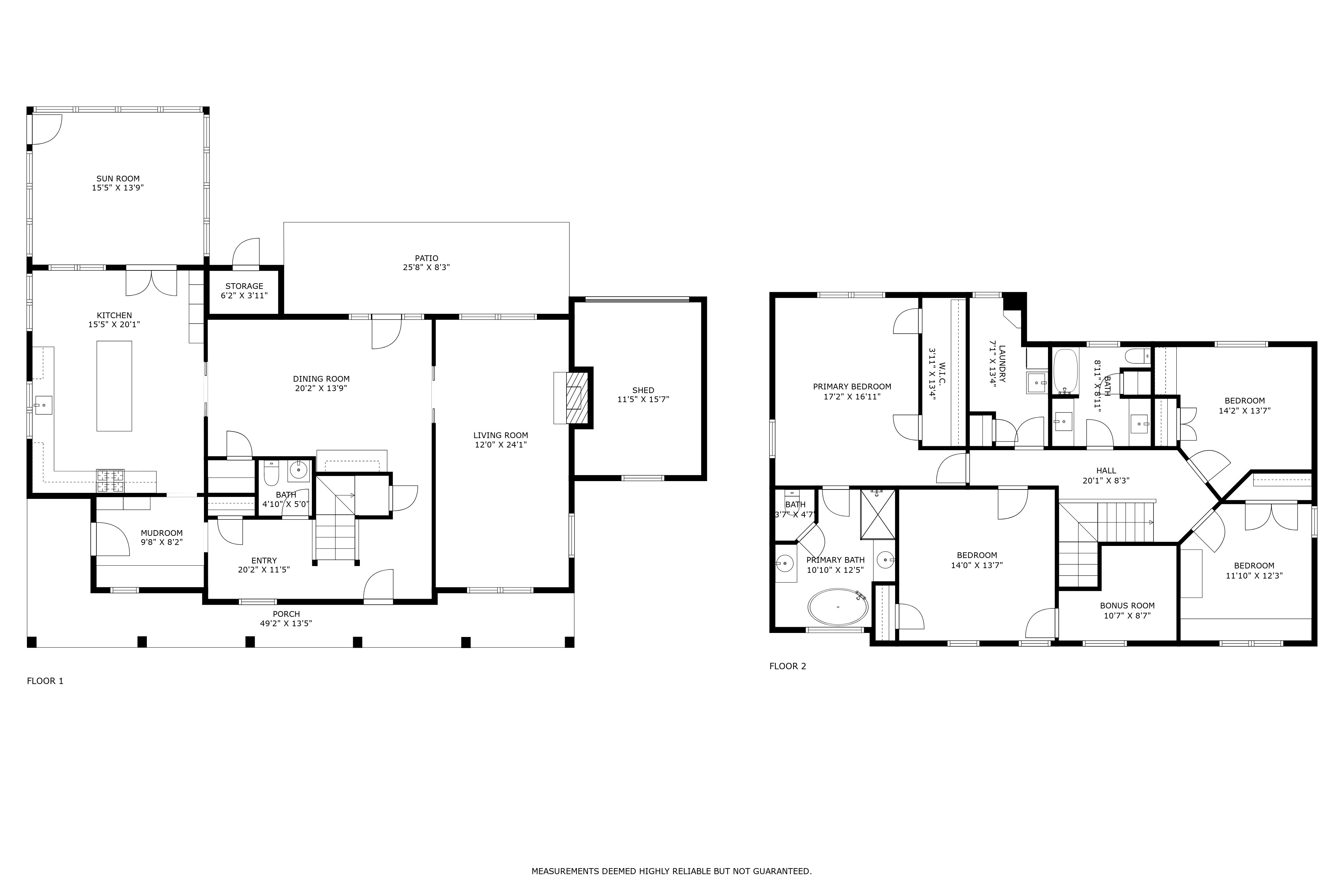Overview
A beautifully crafted Colonial in a desirable Ipswich location offering 4 beds, 2.5 baths, and 2,934SF of living space on two levels. The home was extensively renovated in 2023! The chef’s kitchen features top-of-the-line appliances, custom cabinetry, a large island, a breakfast nook, and French doors out to a three-season screened porch. The large dining room has a wet bar with storage and easy access to the rear patio. Through double pocket doors is the spacious living room, complete with a wood-burning fireplace. The first floor also features hardwood floors, a half bathroom with designer finishes, and a tiled mudroom with custom built-ins. The second floor boasts a large primary suite. The spa-inspired bathroom features his and her vanities, a soaking tub, a separate tiled shower, radiant floor heating, and a water closet. Three additional good-sized bedrooms, an office, a laundry room, and a common bathroom complete the second level. The fully fenced backyard features an above-ground pool, hard-lined grill area, patio, and two storage sheds. Convenient to downtown Ipswich, commuter rail, schools, shops, and beaches. A rare opportunity to own in a coastal town known for its scenic beauty and top-rated schools.
| Property Type | Single family |
| MLS # | 73431888 |
| Year Built | 1954 |
| Parking Spots | 4 |
| Garage | None |


Features
Floor Plans
Videos
Presented by



